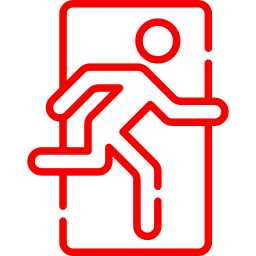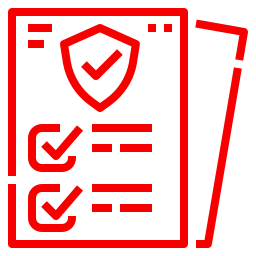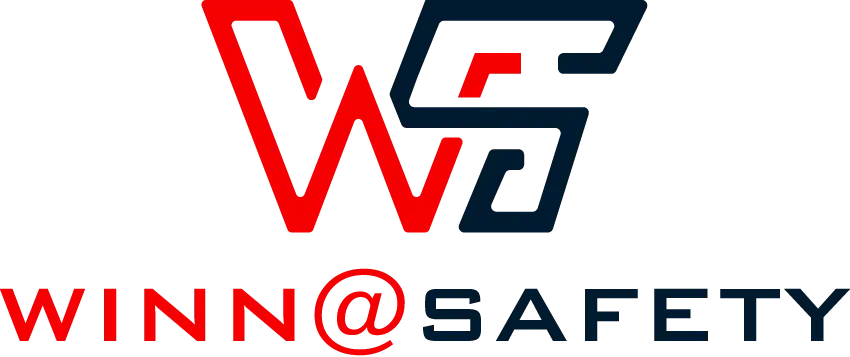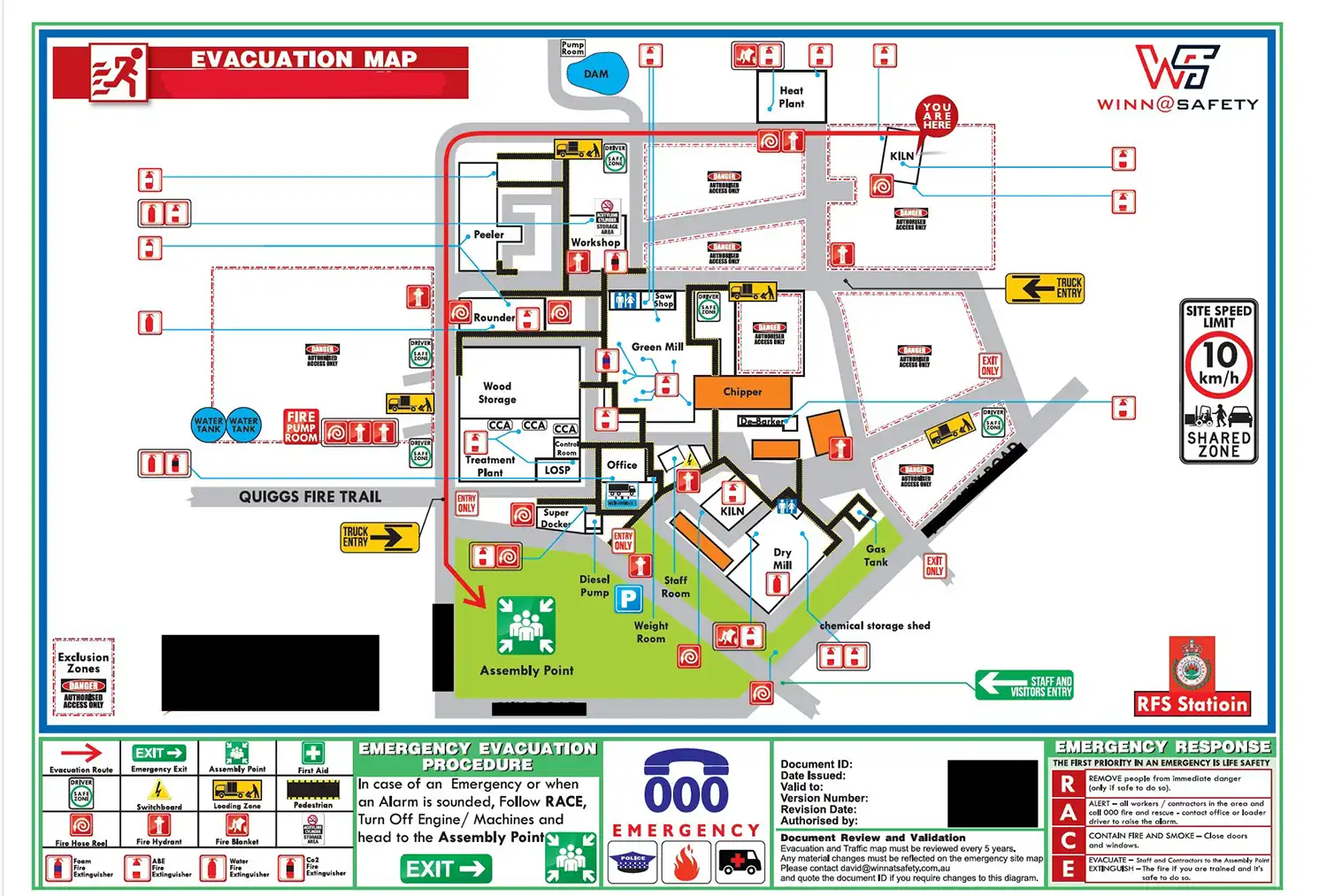Evacuation Diagrams
Winn@Safety provides high quality and customised evacuation diagrams for your business.
It is a legislative requirement to have Emergency Evacuation diagrams for all workplaces.
It is an integral part of your buildings fire safety plans and procedures. Their purpose is to ensure the safe and quick egress of a building in the event of an emergency.
They provide information such as the direction of the nearest exit, first attack equipment, assembly points, emergency contact and procedures.
We can come out to site and develop diagrams in A3 size laminated and framed as required.
If needed, we can help with where to display your maps throughout the building and also designated assembly points when required.

Compliant to AS 3745 -2010 Planning for Emergencies in Facilities
Our evacuation diagrams are fully customised to suit your business, incorporating your logo, branding, address, and any specific requirements. You can choose between landscape or portrait orientation, with each diagram accurately reflecting the direction of egress in relation to the “YOU ARE HERE” point.
Key locations such as fire extinguishers, first aid kits, emergency exits, break glass alarms, and even amenities like toilets can be included for added clarity.
The diagrams also feature clearly marked designated assembly areas, your business’s emergency procedures, important phone numbers, and optional first attack procedures. Egress paths are clearly shown, and multiple “YOU ARE HERE” markers can be included across various locations. A clear legend, site plan, and multi-level layouts are all part of the design, ensuring your team has a comprehensive and easy-to-follow emergency reference.

Updates Only
Keeping your evacuation diagrams up to date is essential for maintaining a safe and compliant workplace. At Winn@Safety, we offer a hassle-free service to update your existing evacuation diagrams whenever renovations, relocations, or changes to emergency features – such as exits, fire equipment, or assembly points – occur.
Whether you’re making minor adjustments or undertaking major upgrades, we ensure your diagrams reflect the most current layout and safety information.
If you have outdated or non-compliant diagrams, we can bring them up to standard with Australian requirements, including AS 3745 and AS 4083. Our team will assess your existing maps, identify any gaps, and make the necessary updates to ensure full compliance.
With fast turnarounds and attention to detail, we help you stay audit-ready and ensure your staff and visitors have access to accurate, clearly marked evacuation information at all times.


